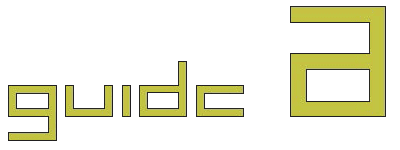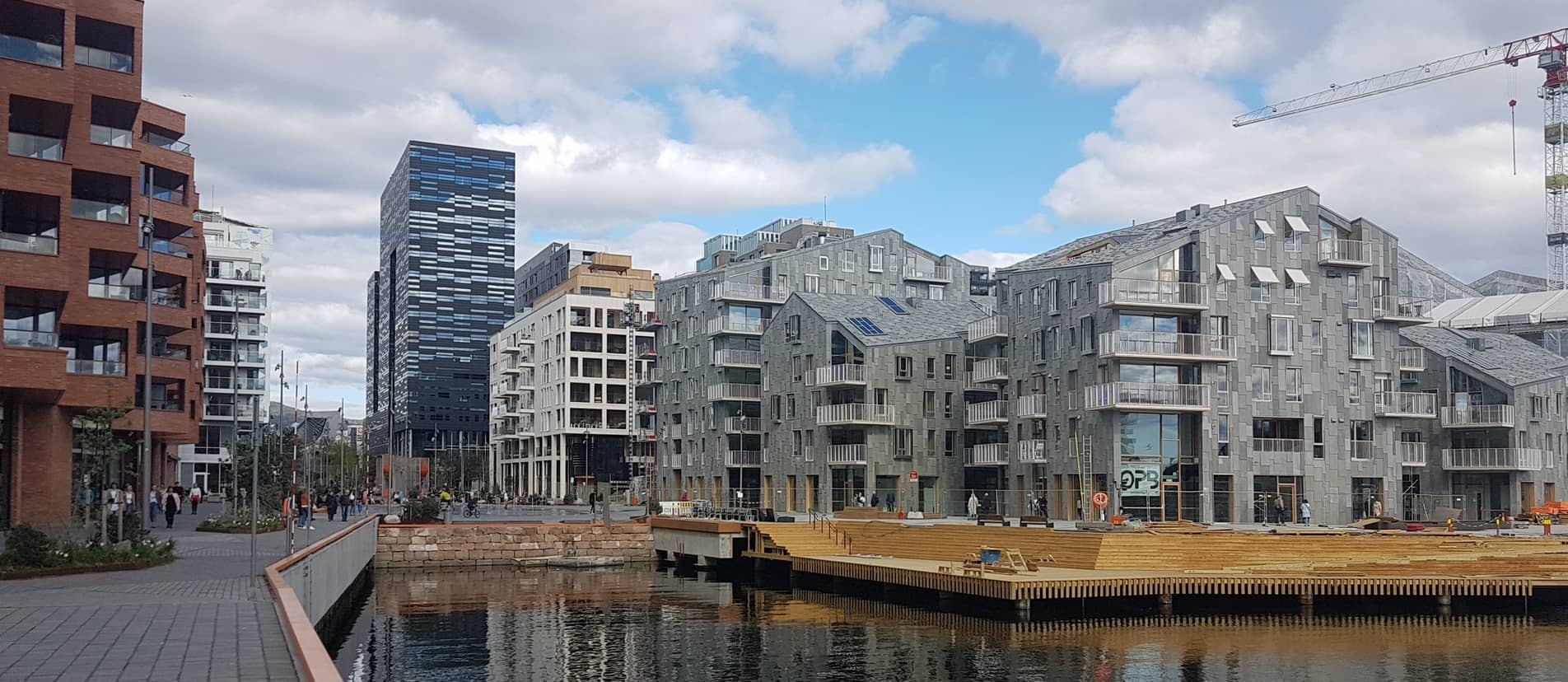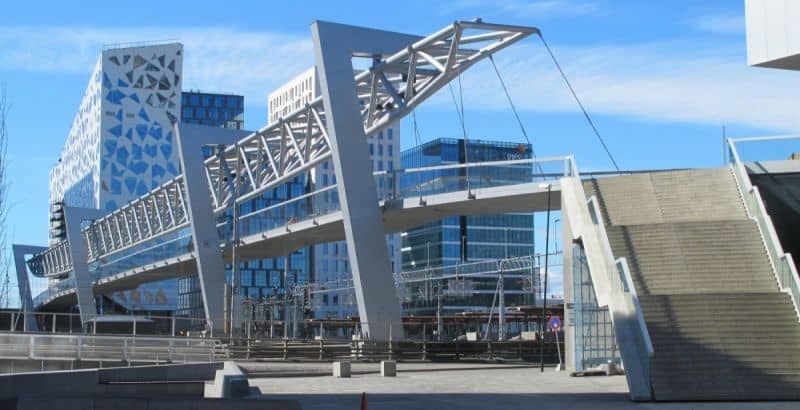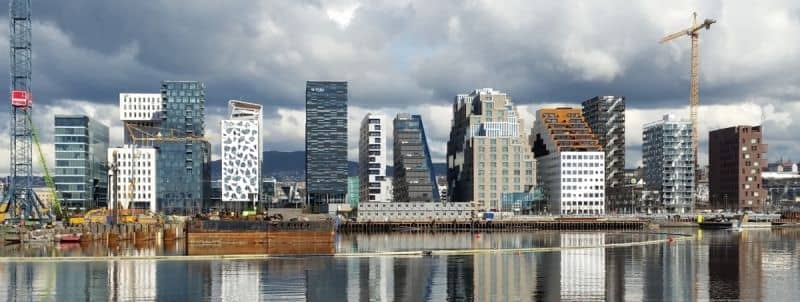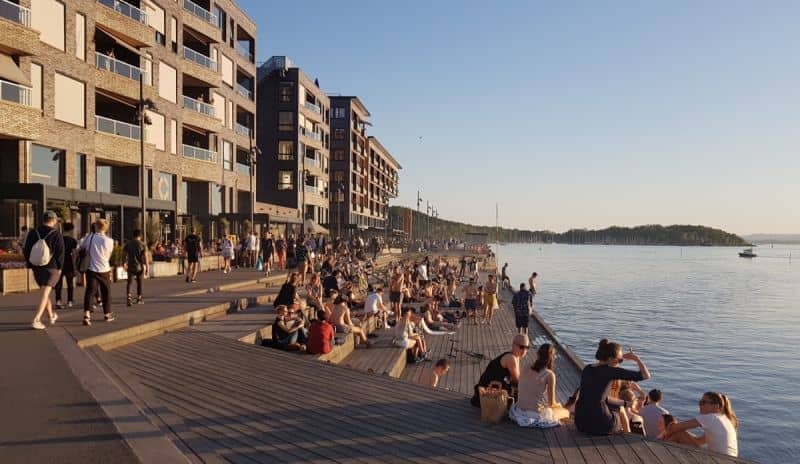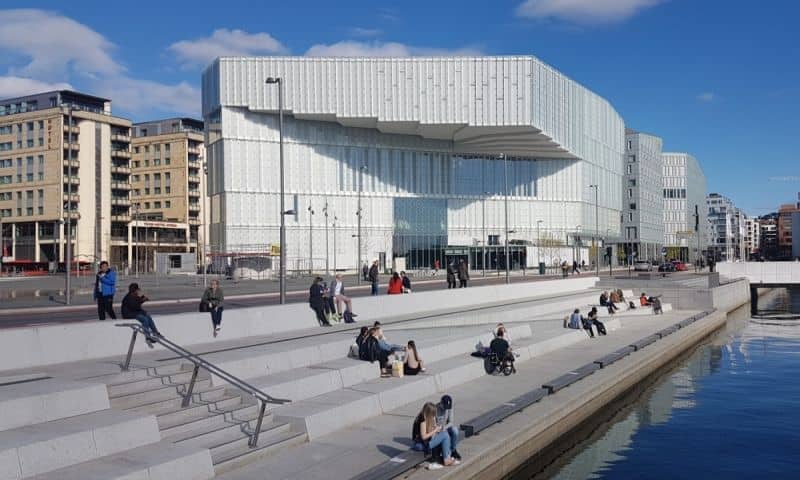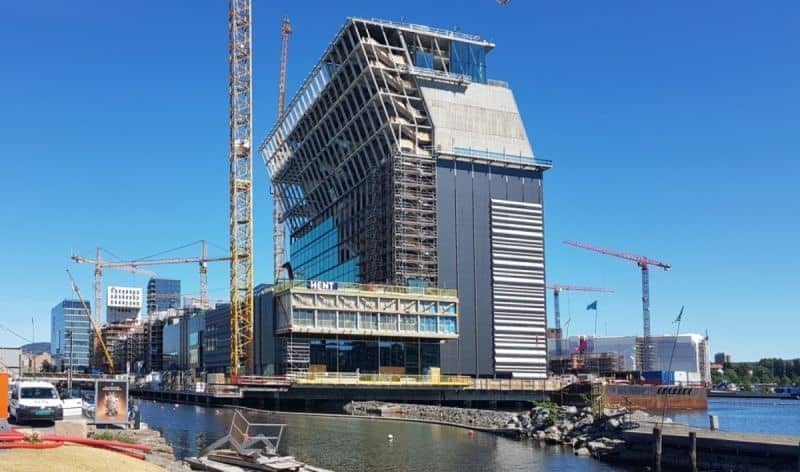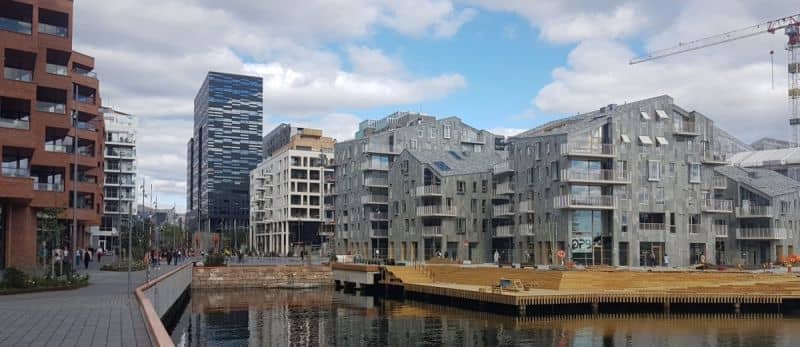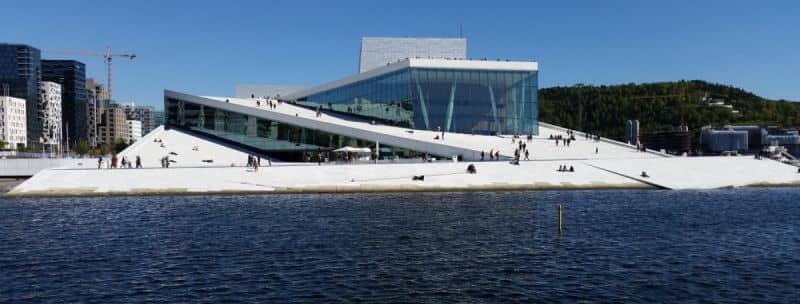NEW HOUSING IN BJØRVIKA
The Bjørvika district is situated in the eastern harbour area of Oslo city, and has gone through a total transformation during the last twenty years. Formerly used for harbour functions, railway yards and highways, it is now a thriving extention of the urban fabric, with new housing, office projects and central cultural institutions, as well as waterfront promenades and parks.
The tour starts with a short introduction to Bjørvika’s history, development and town planning. Projects:
- Barcode, office project with housing and commercial functions. The project consists of 13 thin, tall slabs, and makes up the ”spine” of Bjørvika development. The location next to Oslo Central Station makes it possible to built high and dense here, while the scale is smaller by the waterfront. The master plan, by architects a-lab and DARK from Norway and the Dutch company MVRDV, was first prize winner in an international architectural competition. In all, the project has ca. 280.000 m2, including ca. 400 flats, and was built from 2003 to 2016. It was developed by Oslo S Utvikling AS, a company with both private and public owners.
- The Norwegian Opera and Ballet, designed by Snøhetta architects and finished in 2008. The winning entry in an international architectural competition in 1999, it was the first large project to be started in Bjørvika. Visit to the lobby area, walk on the roof, which is a large public space, with great views of fjord and city.
- Deichman library, the new central library of Oslo City, architects Lund Hagem and Atelier Oslo, opened 2020. Winning project of competition in 2009. Inside visit.
New Munch Museum, for the Norwegian artist Edvard Munch, by Herreros Arquitectos of Spain, winning project of competition in 2009, opened 2020. Interior visit to public areas and roof top viewing platform. - Sørenga housing project, master plan 2005 by LPO architects, project finished 2017 with ca. 750 flats. The 8 semi-closed city blocks are designed by various architects, but with dark brick facades towards public spaces as a uniting feature. The project features waterfront promenades and new canals, and an elevated central park-like street, allowing car parking on the ground floor level.
- Various park and promenade projects, street design and new connections with the surrounding city structure, like the “Akrobaten” pedestrain bridge, by L2 architects, across the railway lines of the central station.
The Sørenga public fjord park, by landscape architects Grindaker (finished 2017), a very popular bathing facility at the end of Sørenga pier, the outer part is a floating wooden structure.
| Duration: | 4-4,5 hours incl. coffee break | |
| Transport: | Walking | |
| Services: | Experienced local architect as guide, meet and greet at pick up point, lunch reservation if required (not included in tour time scheudule) | |
| Languages: | Scandinavian, English, German | |
| Group size: | Max. 30 pax | |
| Price: | Please contact us for a quote | |
| Not included: | Consumption at restaurant, entry fees, charter bus |
